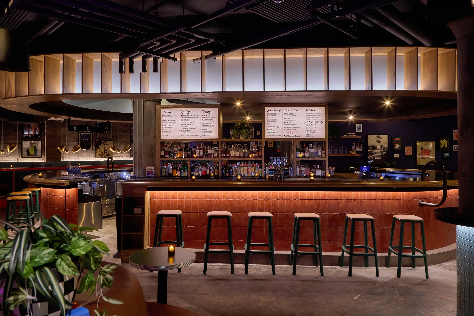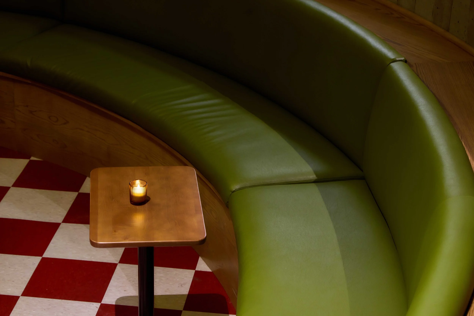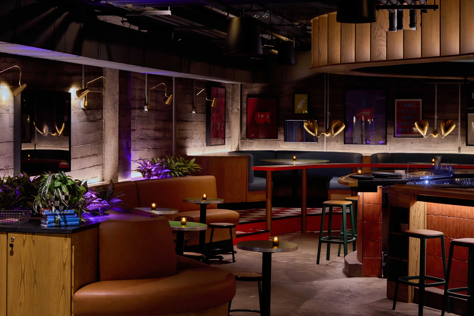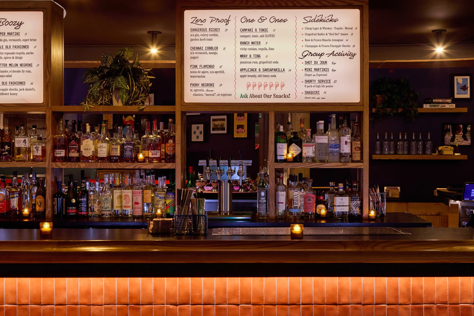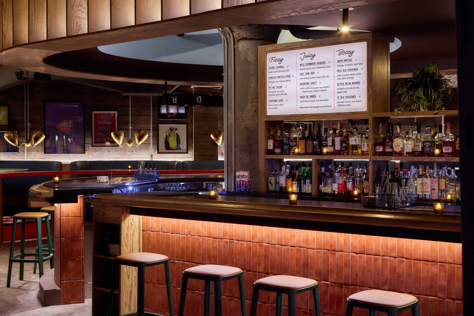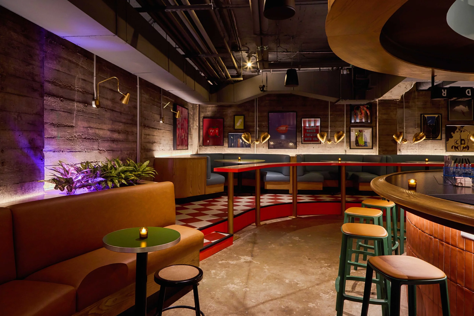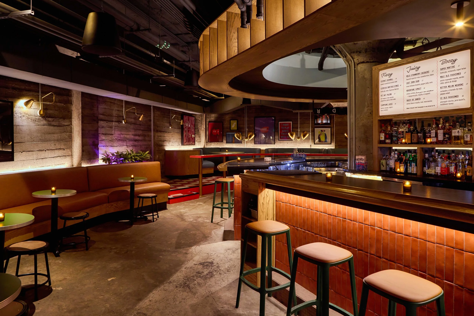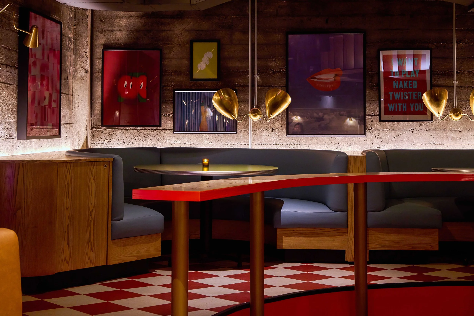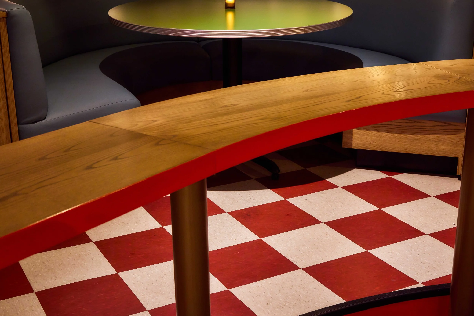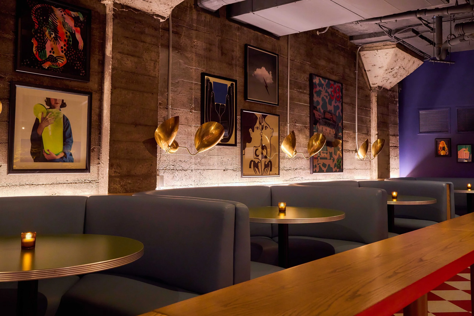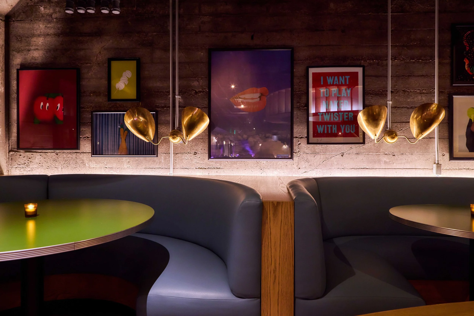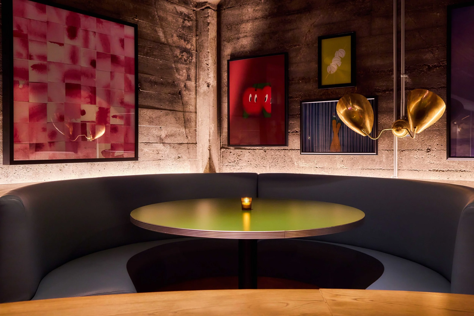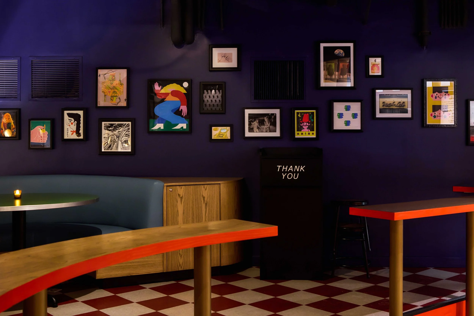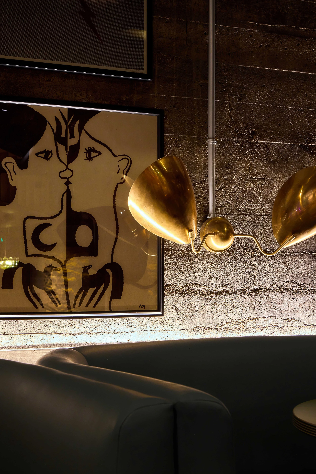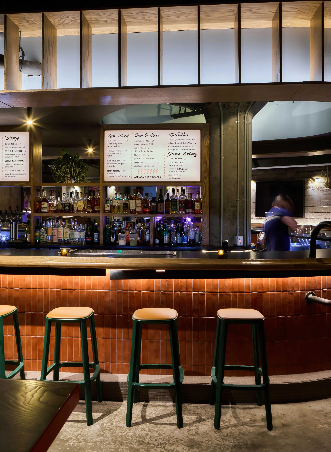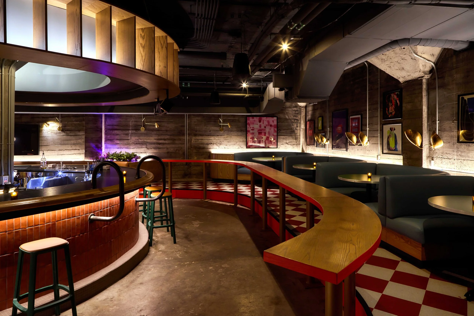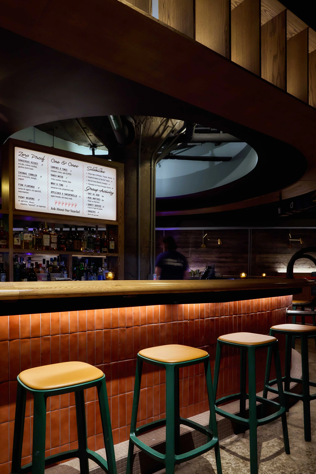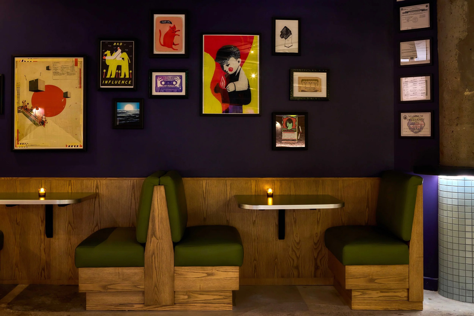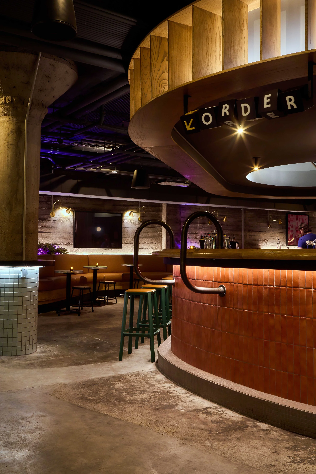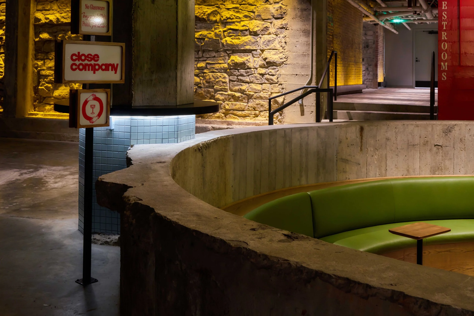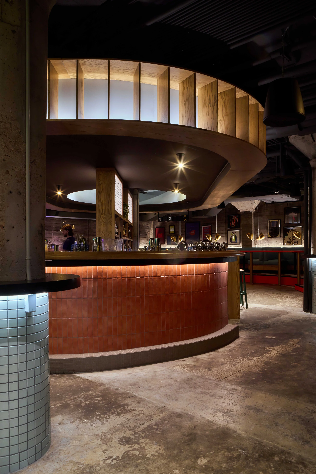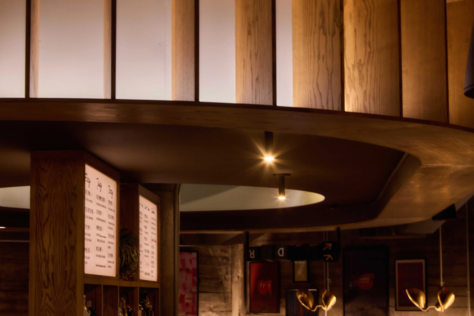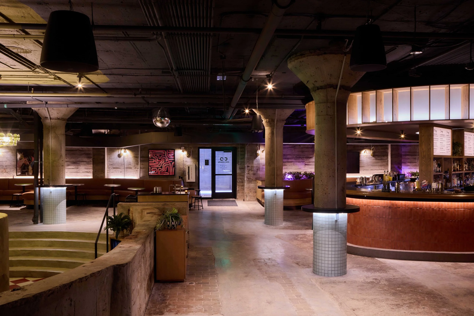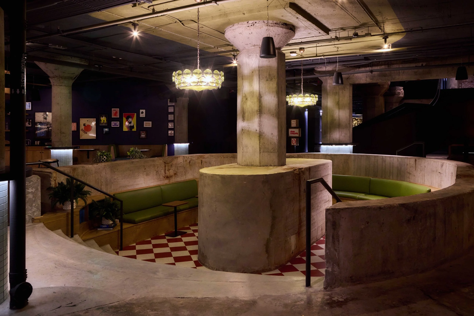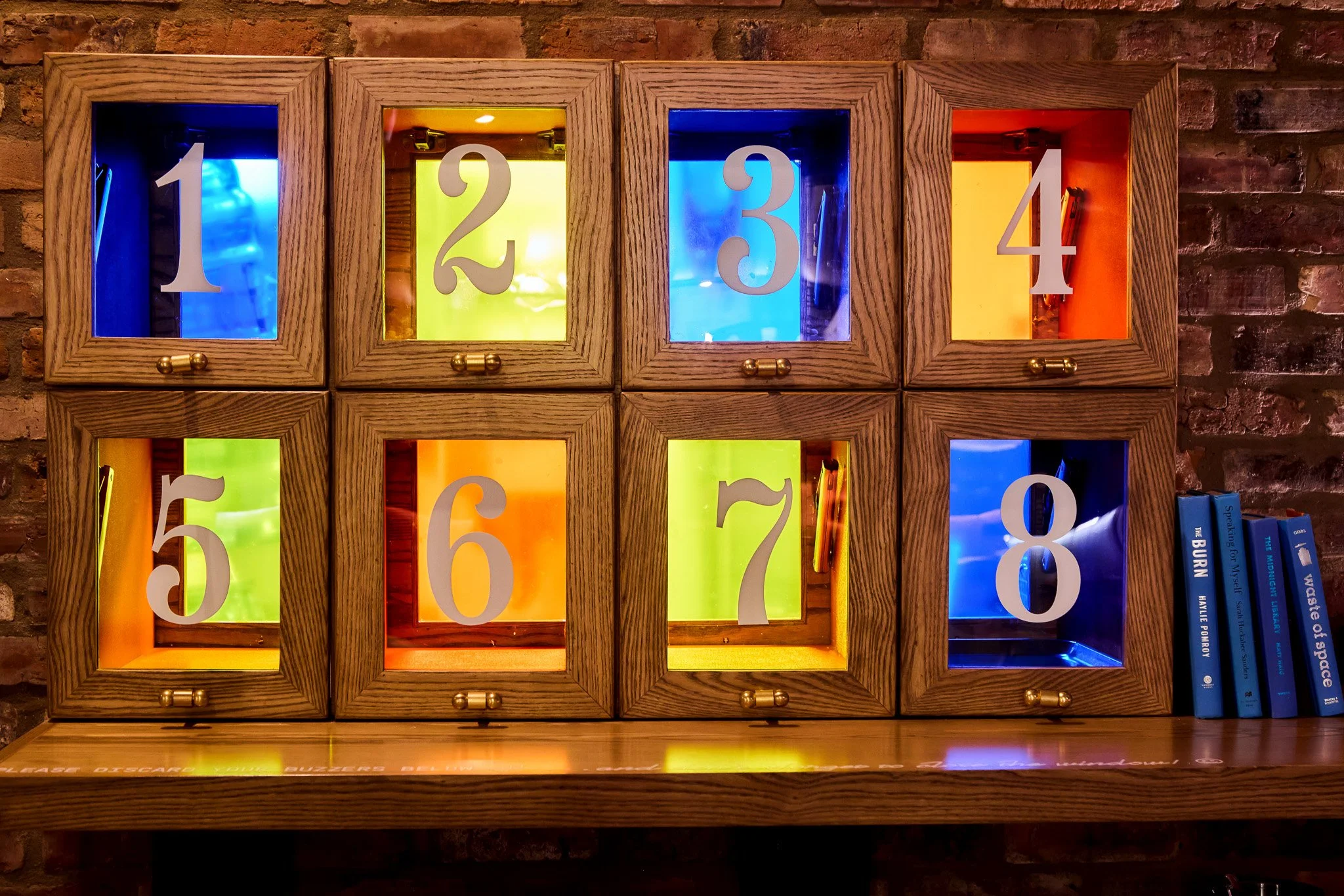
Close Company
In Nashville’s former meatpacking district Neuhoff, Powell transforms an industrial relic into Close Company—a vibrant, hospitality-forward space designed to foster connection, curiosity, and community. Drawing from the building’s storied past, the architecture highlights original textures and materials: raw concrete columns become circular drink rails wrapped in mosaic tile, while uplighting along the perimeter brings depth to the layered stone walls. A former “pit” is reimagined as sunken lounge seating, a playful nod to retro conversation areas accented in olive green.
Close Company celebrates juxtaposition—aged brass fixtures meet checkered vinyl floors; cool-toned blues and greens balance the richness of vegan leather and poppy red accents. The layout invites movement and flow, anchored by a central bar and wrapped in a custom serpentine banquette that guides guests through the space. Flexible seating elements—L-shaped two-way booths, movable ottomans, and elevated platforms—support gatherings of every size.
At once raw and refined, Close Company blends architectural memory with modern hospitality. It’s a space that feels lived-in yet fresh, grounded yet dynamic—an invitation to stay awhile, explore, and connect.
TENANT BUILD OUT PROJECT
